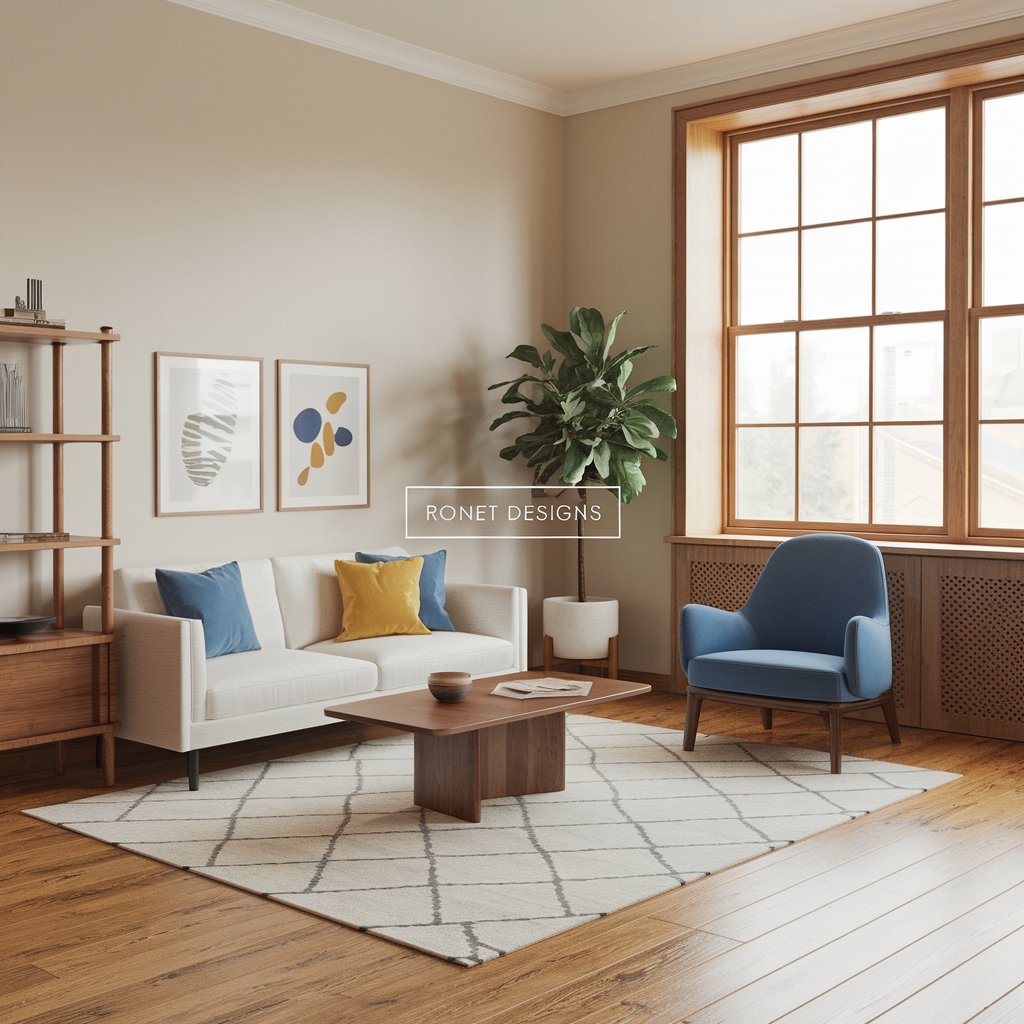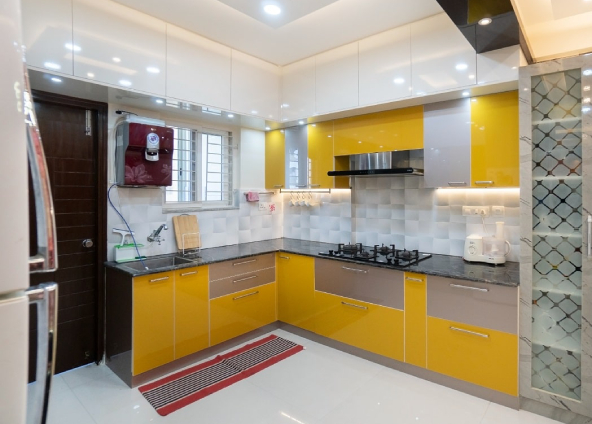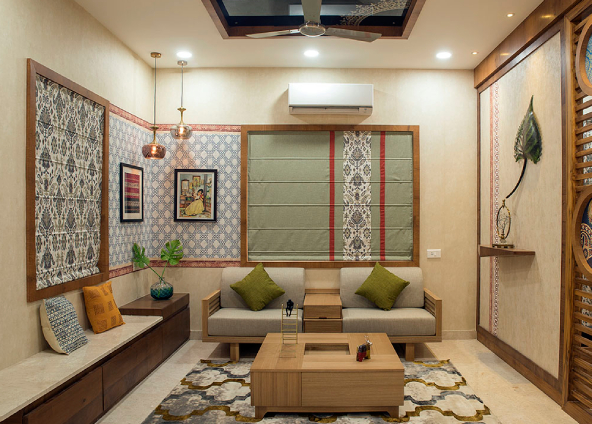
Designing Family Spaces with Ronet Designs
Creating a cozy atmosphere for families is essential for fostering interaction and relaxation. At Ronet Designs, we focus on key elements to achieve this:
Thoughtful Layout:
Ensure smooth flow and accessibility.
Plan seating arrangements and pathways around entrances and focal points, such as fireplaces or entertainment units.
Color Scheme:
Establish the desired mood with color choices.
Use calm neutrals for a serene ambiance or vibrant hues for energy and character.
Furniture Selection:
Choose comfortable and stylish pieces tailored to the space.
Arrange sofas, chairs, and coffee tables to encourage conversation and connection.
Layered Lighting:
Incorporate ambient, task, and accent lighting for depth and warmth.
Utilize windows and skylights to enhance natural light.
Textiles and Accessories:
Add rugs, curtains, cushions, and artwork to introduce texture and vibrance.
These elements can be easily updated to refresh the look of the space.
Personal Touches:
Integrate family photographs, souvenirs, and books to reflect individual tastes.
Personal items bring character and warmth to the area.
By focusing on these elements, Ronet Designs creates well-constructed family spaces that invite socializing and connection, making every gathering special
How Family Spaces Are Created in Ronet Designs’ Approach
At Ronet Designs, we design family atmosphere in a unique way as follows:
- Introduction Discussion:
- We begin with a general talk to explain your family requirements, habits, and views about the design of the house which is wished.
- Further Specification of Seating:
- Planners identify key areas e.g. fireplaces or entertainment units, and create seating flow and pathways in relation to these features.
- Selection of an Appropriate Color Scheme:
- Choose the color that you want the room to reflect in your family – relaxing neutrals, bold cuts- whatever reflects the family.
- Optimal Choice of Furniture:
- Selects elegant and practical furniture that suits the space. Seating arrangements are planned to promote interaction.
- Lighting Design and Implementation:
- We start with developing a lighting strategy that comprises various layers: ambient, task, and accent light. Plus, consider natural light sources such as windows and skylights.
- Rentals for Textiles and Accessories:
- There are suggestions of rugs, curtains, cushions and art that our team will use to spice up the atmosphere or the space for quick changes.





